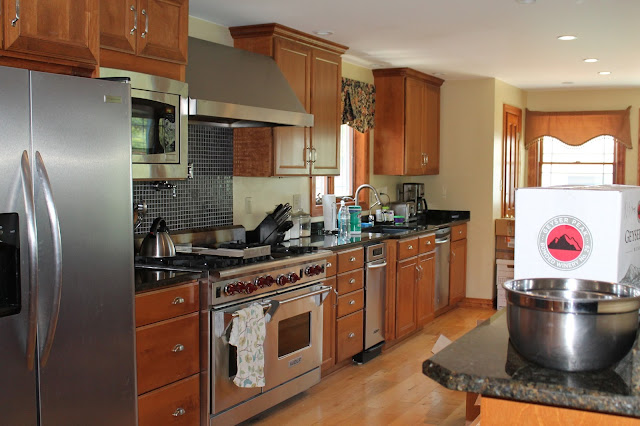As the husband so kindly pointed out....it's been more than a week since I last promised to share pictures of the new house. Yikes. The month of May came as fast as it went, and brought with it a nasty stomach bug (for me), our anniversary (that we still have yet to properly celebrate), a wedding, and a certain someone's first birthday and subsequent party. #excusesexcuses
ANYWAY. Here we go! Time to (finally!) share pics of the new house! Can you believe it will be two years in July that we've lived here? Some days I feel like we still live in someone else's house, and other days I look around to see just how much we've done to this home since we arrived.
So without further ado....the living room before (on move-in day):
And the after (but more like "progress" since "after" is just crazy talk):
Hands down, the living room is my biggest challenge. It's a formal living space! A family room! A place for the kids to play! In short? This room has multiple personalities. Coupled with the fact that the layout is super weird. The room is long & off centered. And the multiple doorways and windows make furniture placement tricky. On one hand, I love all the natural light that the room gets. But would I prefer our television to be somewhere else but smack dab over the fireplace? You bet. But sadly, the fireplace is the only option at this point. And the wall behind the couch has been awaiting some form of art for way too long than I'm proud to admit. Basically, this room has some work ahead of itself. #workinprogress
The dining room before:
And after:
The dining room was a pretty straightforward space. We painted, added some DIY art, and replaced the light fixture with our old Restoration Hardware fixture we had at the previous house. I'm sure I'll want to change things up in here at some point, but for now the dining room is simple, streamlined, and the only zone in the house that doesn't look like we live in a three-ring circus (because we do).
The Kitchen:
With the exception of some new valances, table & a dishwasher, this kitchen is pretty much looking the same as it did on move-in day. While the space is nice (hey, I have no complaints about a new kitchen) it's definitely not our style. But one of my favorite things about this space is the eat-in area. I never realized how much I would love (and need) an eat-in kitchen until we had kids. It means our dining room is largely ignored, but I wouldn't trade an eat-in space for anything.
We have big plans to lighten things up in here (which should come as no surprise to anyone who knows me!). In the meantime, we'll live with the way things are for awhile. But I'd be lying to say that I wasn't itching to get things changed up in here. Like yesterday.
The half bath:
The mirror has been changed up & the shelves met their fate with a garbage can. But otherwise, what you see is what you (still) get in here. With the weather warming up, we've shifted our focus to outdoor projects, but this space is next on my radar. We plan to add picture molding, marble hex flooring, a new light fixture, faucet, paint & art. Not that I'm wishing my summer away already...but I'm super excited to get working in here.
The basement:
 We've moved some new furniture down here, mounted a t.v., and replaced the carpet (after a major plumbing issue last summer). But as it stands, things still look the same down here. Only with more toys. Because, two kids.
We've moved some new furniture down here, mounted a t.v., and replaced the carpet (after a major plumbing issue last summer). But as it stands, things still look the same down here. Only with more toys. Because, two kids.
So there you have it! It took me nearly a month to put this post together. Which means you'll get to see the second floor three years from now. You're welcome. If anyone has any questions about room sources & colors, feel free to ask at smigelkm@yahoo.com!


















No comments :
Post a Comment